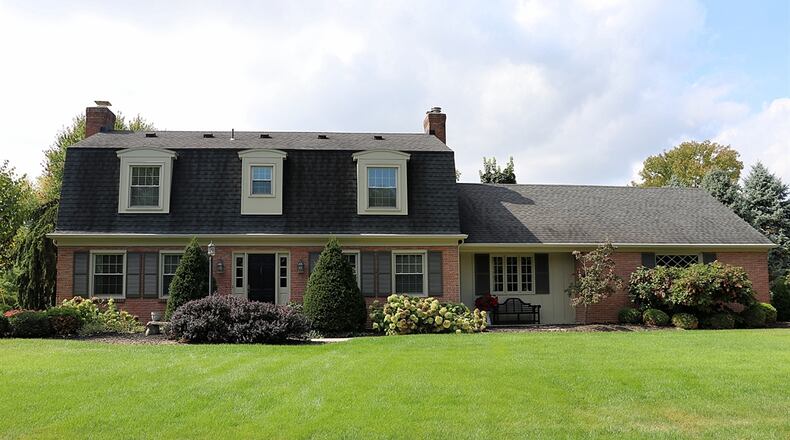The formal entry opens into an entrance hallway with direct access to the living room to the left and the dining room to the right. Both formal areas are spacious for large gatherings. The living room has a fireplace with a fluted wood mantel. Several windows allow for plenty of natural light. The elegant dining room has a chandelier and front-facing windows.
Across the back hallway is access to a powder room, a pantry closet, the stairwell to the basement and the updated kitchen, which is also accessible from the dining room.
The updated kitchen comes with double-wall ovens, a buffet bar with bubble-glass cabinet doors and a dual wine and beverage cooler. A window is above the sink; and an island has an extended counter with table legs for breakfast seating. The antique white cabinets are complemented with light granite counters.
White bricks accent the wall and surround the fireplace within the family room. The fireplace has a raised hearth. Hardwood flooring flows from the kitchen into the family room, adding warmth to the room. Sliding patio doors open to the outdoor entertainment area with the stone fireplace. Access to the oversized two-car garage is off the family room.
Wood-plank vinyl flooring fills the entire basement as the space has been finished into a recreation room with adjoining office or study and a half bathroom. Along one wall of the recreation room is a built-in entertainment center with cabinetry, counter and open bookcases. French doors open off the recreation room into the study, which also has a closet.
The basement has glass-block windows. Unfinished space has the laundry hook-ups, the home’s mechanical systems and ample storage space.
Four bedrooms and two full bathrooms are located on the second level. Each bedroom has hardwood flooring and a different floor plan with either built-ins or angled walls that create furniture nooks near windows.
The primary bedroom has double closets that flank a window, which has additional cabinetry below. The primary bathroom has a walk-in shower and single-sink vanity.
Another bedroom has double closets that flank a built-in desk below a window. Two other bedrooms have the furniture nooks below windows. The guest bath has a solid-surface, double-sink counter on an extended vanity with matching oval mirrors and tulip light fixtures. There is a tub/shower.
WASHINGTON TWP.
Price: $575,000
No Open House
Directions: Mad River Road north of Alex-Bell Road to west on Brittany Hills Drive, corner lot
Highlights: About 2,585 sq. ft., 4 bedrooms, 2 full baths, 2 half baths, 2 fireplaces, built-ins, hardwood floors, remodeled kitchen, granite counters, appliances, finished basement, glass-block windows, 2-car garage, outdoor stone fireplace, paver patio, sprinkler system, 0.74-acre lot
For more information:
Felix McGinnis and Jeanne Glennon
Coldwell Banker Heritage
937-602-5976 or 937-409-7021
Website: https://besthomesindayton.com
About the Author






